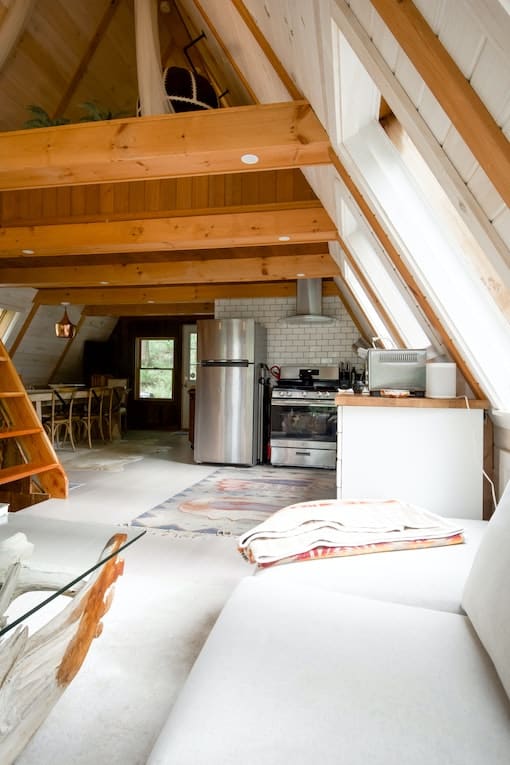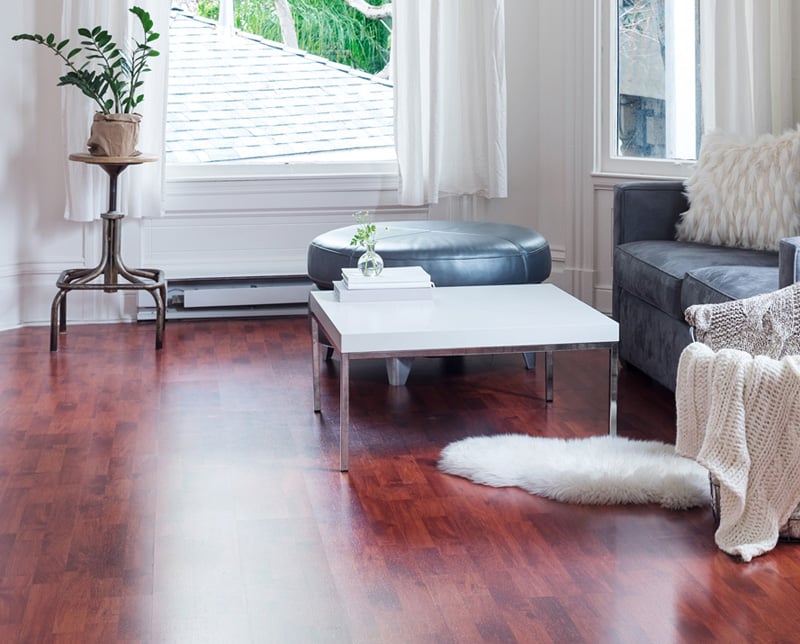Elegance In London Loft Conversions
We’ll create a living space that feels like it’s yours.

We Convert London Lofts Into Living Spaces.
When you buy a house, the loft is usually an additional storage room, not a place that you’d like to spend time in.
By converting your loft, you now have a home office, a spare/master bedroom, a rentable apartment, a play space for children, or simply a place to relax.
Get a loft conversion
that’s as unique as you
Research
When you’re having a loft conversion, you want to make sure that you like the result, so we’re very attentive to your needs. We’ll do the measurements, check your requirements, advise on opportunities and check to see how much storage you need.
Design
Once we know what your preferences are in taste and style, we begin work on designing your new loft space. We make sure that we’ve included everything you wanted, and we’ll go back to the drawing board until you’re happy with the design.
Build
Once you have approved the design of your new loft conversion, we build! We’re very careful with any items that you may store in your loft. For safety purposes, we also use exceptional-quality, industry-standard equipment from Lakeside-Hire.

Our Work
We have a wide range of experience in loft conversions in London, and our perfectionist attitude to our work means that we’ll never fail to provide for what you expect. Your dedicated project manager will accommodate your requirements for your loft conversion with our high-quality materials, our considerate designers, and the can-do attitude of our builders.
Leading Loft Conversion Company.
Our company has a large deal of experience in planning, designing, and building loft conversions – you don’t have to worry about errors, budget overflows, or anything that will impede the result.

Get in touch; we’ll give your tired loft a fresh look.
We won’t spam!
Loft Conversions London
A fresh look? A new space? Master bedroom perhaps? Or even some passive income through a rentable apartment or leasable office?
These are just a few of the many loft conversions available to you and your home. But above all, we want you to have a loft conversion you can be proud of.
So let’s start with what you need most.
The First Step to Getting a London Loft Conversion for Your Home
Even with loft conversion specialists on our side, no London loft conversion is ever going to feel like HOME without what you envision it to be.
Various types of loft conversions are always welcome, but if you’re truly looking for an exceptional, elegant place to live in or rent out, we want to hear you out first.
Whether you simply want our loft conversion specialist to take a look, or do any of the following:
- Master bedroom concept
- Dormer conversion
- Loft Extension
- Create extra living space
- Construct a home office
- A new bedroom
- Build your long-awaited dreamy cinema room
Or simply, a refreshing, crisp new loft space, then it’s not a problem. All loft conversion projects start with a concept and design in mind before the planning.
So What Can You Expect From Us?
We Listen to Your Needs
We don’t want to waste all those hours you spent on Pinterest saving inspo boards and designs you’ve dreamed of having.
Because the truth is, we’ve done it too, Pinterest-buddy!
So whether it’s your first time planning for a specific type of loft conversion or have had multiple London loft conversions done in the past, your needs come first.
Or rather, your Pinterest inspo-board isn’t something we neglect. Since this is a place we want you to enjoy living in, your needs lead the way.
The Drawing Board and Loft Design Belongs to You
Just because we have a team of experts and a project management team, that doesn’t mean we solely call the shots.
We want to make sure everything you want to include in your loft conversion design is visible and clear-cut on the drawing board.
If you want to include dormer windows, a kitchen extension, or even just some extra space, the whole process rides on the design you desire, above all.
So if you’re unhappy with the design and want to make changes, we’re happy to implement them.
We Use Exceptional-Quality Equipment to Ensure the Longevity of Your Loft Space
Interior design is one thing, but if the materials are poorly sourced, you get a low return out of the money you invested in.
Although loft conversions in London are a relatively cheaper and cost-effective option of adding space to homes, we want to make sure you get your money’s worth.
One way of showing this to you is by ensuring the high-quality industry-standard materials we use for the overall loft conversion project.
A Perfectionist Work Ethic
We don’t live in a perfect world but we can aim for a perfect space.
Houses are more than just slabs of concrete and stick of wood joined together. We know this because we’ve dealt with numerous clients before.
And what did we learn?
That every home is a place of happiness, laughter, and warmth for all those who live in it. And it’s why the least we can do is guarantee the work we do is of exceptional-quality & meets your needs.
Because truly, we want you to feel overjoyed, enthusiastic, and at peace in your loft area.
Our Loft Conversion Specialists & Designers Carry a Considerate And Can-Do Attitude
One of the worst things that can happen when planning your loft conversion in London is getting into an argument with a specialist or project manager on how you want the area to look like.
Even worse, hearing things like “It can’t be done” or “It’s an impossible task” are words we hear too often that waste hours of planning and effort.
That’s why our specialists in London care about your concerns and try to find solutions to work with rather than simply say a BIG FAT NO to your face.
Years of Experience
We’re not just giving you empty promises and blind rays of hope.
We’ve performed numerous loft conversion services all across London to give you insight, feedback, and working experience so we can meet you in the middle.
What is the middle? It’s an area where your needs and what we can provide align to give you the best service and bespoke dream loft conversion space you will utmostly enjoy.
Now What about Loft Conversion Cost?
A loft conversion doesn’t have a fixed price, and if you’re worried about how much you’ll be able to spend to get the best results, our customer support can help you out.
To give you more assurance, our loft conversion experiences taught us how to REDUCE errors and budget overflows that can delay or impede the end result.
You can contact us through our Contact Us page and inquire more about prices, additional details, or if you want a quote on your loft conversion project in London.
For Additional Questions/Concerns, This Section Can Help You Out
What Is the Average Cost of a Loft Conversion in London?
It entirely depends on what you want to do and if you want a loft extension as well as an attic conversion.
For a simple loft conversion with minimal structural intervention and adding new things like a staircase and roof light should cost around £20,000.
However, most loft conversion projects amount to between £30,000 to £50,000 when you add in improved electrical, plumbing, and heating systems or interiors like windows.
If you want to even add more value or maximize the value of your home, loft conversion costs can go further than £50,000.
Does a Loft Conversion Need Planning Permission or Building Regulations?
In most cases, a loft project does not require planning permission from the local authority. However, in the case of permitted development rights [R], this may require you to secure planning permission for your house.
As for building and planning regulations, things like where to position your staircase and the minimum height ceiling are one of the few to look out for.
We discuss more of this in the Is Your House Suitable for a Loft Conversion section.
Is Your House Suitable for a Loft Conversion?
A loft conversion is a great way to expand the value of your home, but keep these in mind before doing a loft conversion in London:
Your Ceiling Height
Your ceiling height should be at least 2.2m from the floor joist to the highest point for a loft conversion to be viable.
If your ceiling space is lacking, you can discuss with your builder how to increase the height and alter the roof, and we’ll do the structural calculations
Stairs and Access
Your stairs and access play a vital role: fire safety regulations. In the event of a fire in your home, easy access is important.
We highly recommend you follow these loft conversion standards for stairs:
- A maximum pitch of 42 degrees
- At least 1.9m of headroom
The Area You Live In
If you live in a conservation area in London, doing a loft conversion is much harder since it must pass stricter regulations.
In some cases, you may not even be able to perform a loft conversion for your home since some areas in London strictly prohibit any alterations to the structure.
What About a Flat in London?
For those living in a flat, it’s possible to do loft extensions. But first, you will need to own the freehold for the flat.
If you do not own the freehold, a loft conversion is unsuitable for your space.
